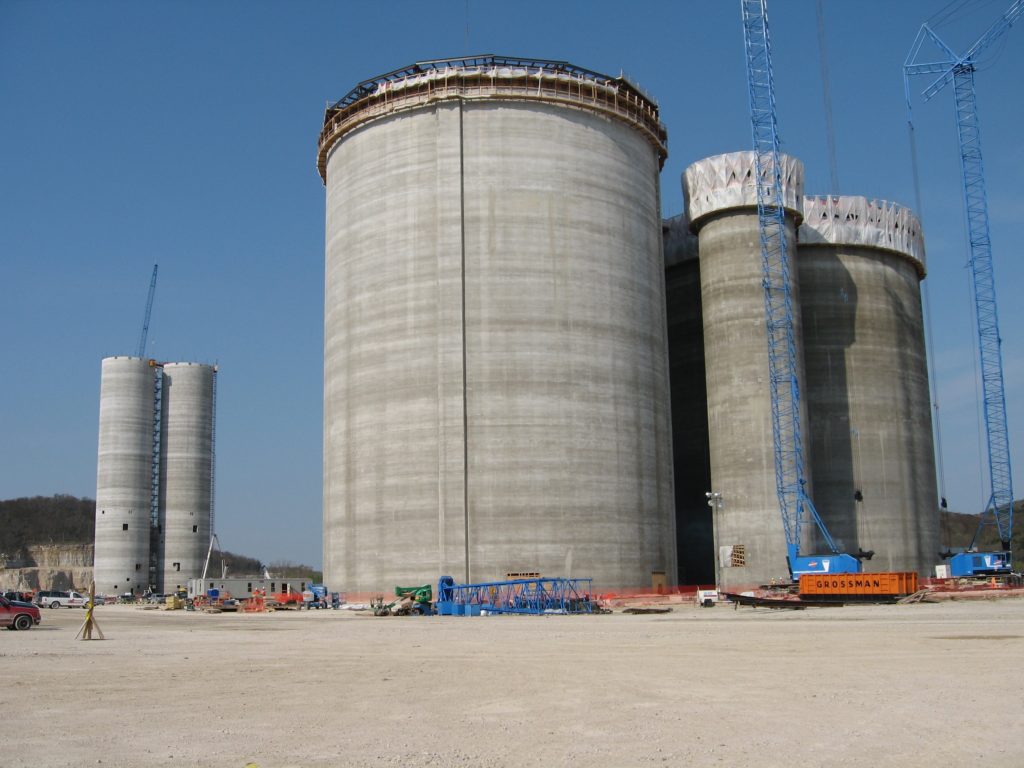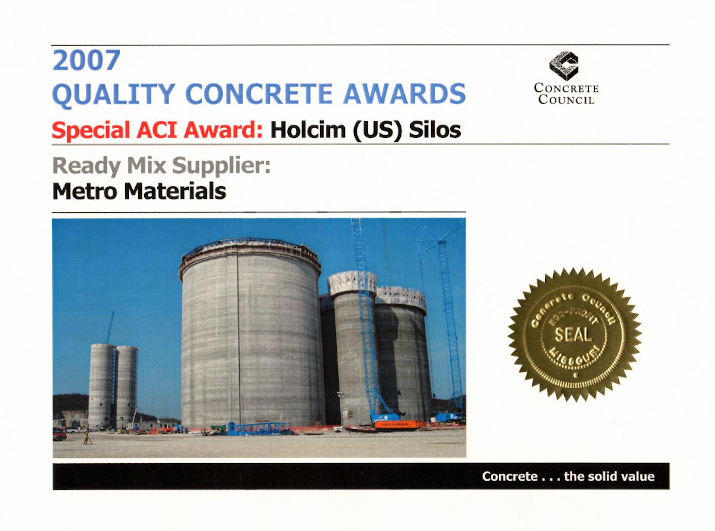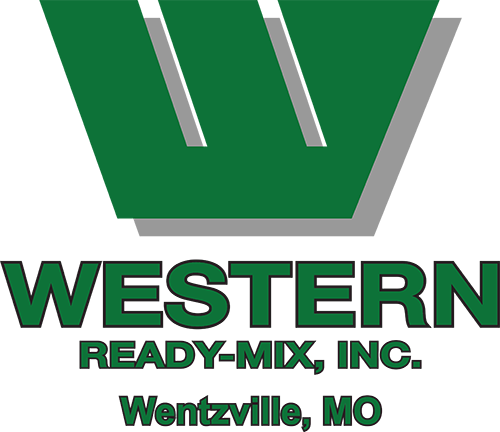Award Winning Projects
Western Ready Mix | Quality Concrete Awards Projects
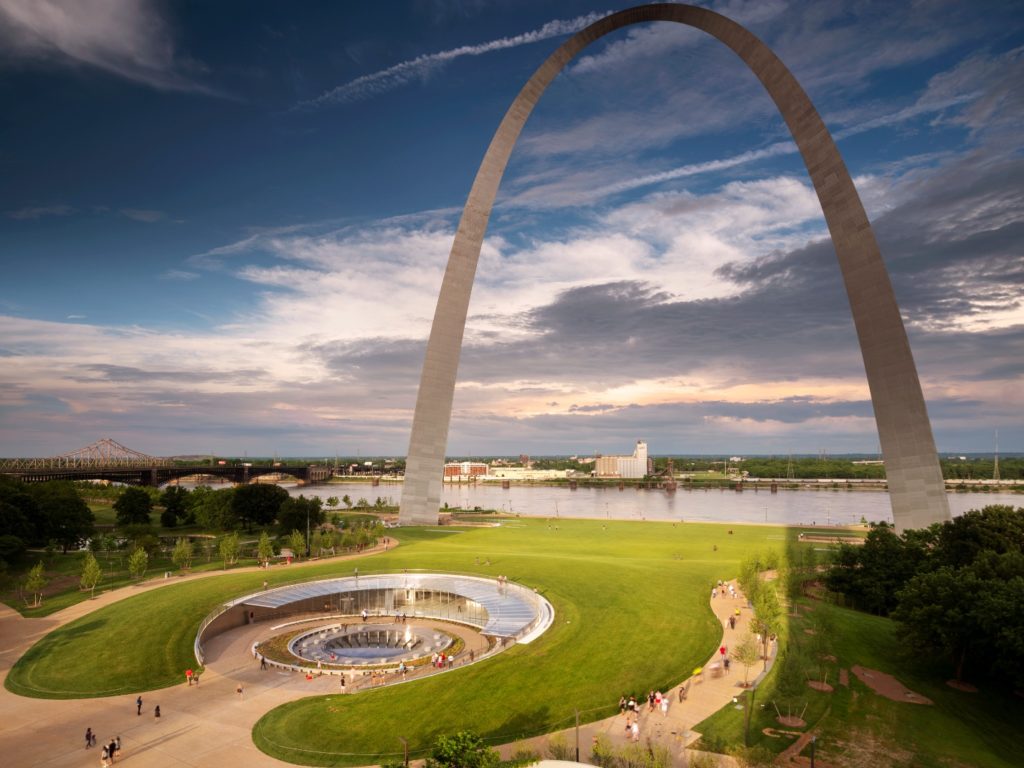
2019 – The Museum at the Gateway Arch
The renovation and expansion of the Museum at the Gateway Arch was the centerpiece of the 91-acre Gateway Arch National Park renewal. The $108.9 million project was a major component of the $380 million public-private initiative of the National Park Service and Gateway Arch Park Foundation. The 50,000 square foot addition and 100,000 square foot renovation essentially demolished, replaced and reconfigured the 50-year-old subterranean museum into a modern, state-of-the-art interactive experience for visitors and staff. All galleries, public amenities and offices were modernized, and all infrastructure was upgraded to provide a properly conditioned environment for artifacts and displays. Concrete was a primary material used throughout the site, slabs, roof deck, entry canopy system and benches. The Arch remained open to visitors throughout the overall redevelopment project. Since opening in July 2018, the project has earned several prestigious design and construction awards.
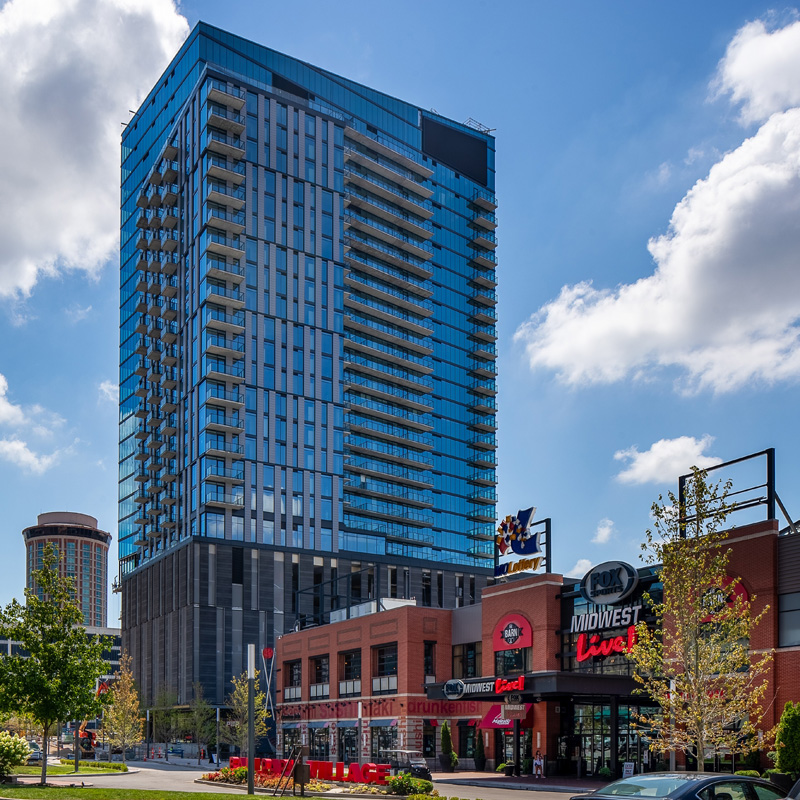
Ballpark Village Phase II – Block 400 (One Cardinal Way)
The Block 400 tower (One Cardinal Way Apartment Building) is a 30-story mixed-use development in downtown St. Louis. Block 400 includes ground floor retail space, six levels of parking, an amenity deck, outdoor restaurant seating, and luxury apartments with views of Busch Stadium and the surrounding city. The parking garage and apartment units exhibit a significant amount of exposed cast-in-place concrete ceilings, walls, columns and stairs. The amenity floor features a concrete infinity pool and formed bleacher seating over-looking Center Field of Busch Stadium. The tower is part of a larger Phase II expansion of the initial Ballpark Village entertainment and dining development. Phase II also included cast-in-place concrete structures built by Ceco for an 8-level hotel and 8-level parking garage with four levels of office space above. Simultaneous construction of these three structures, as well as Paric’s separate Block 200 project, required a significant concrete construction operation. The Project has since enhanced the Cardinals game day experience and downtown neighborhood feel by bringing the excitement of game days outside the stadium’s walls.
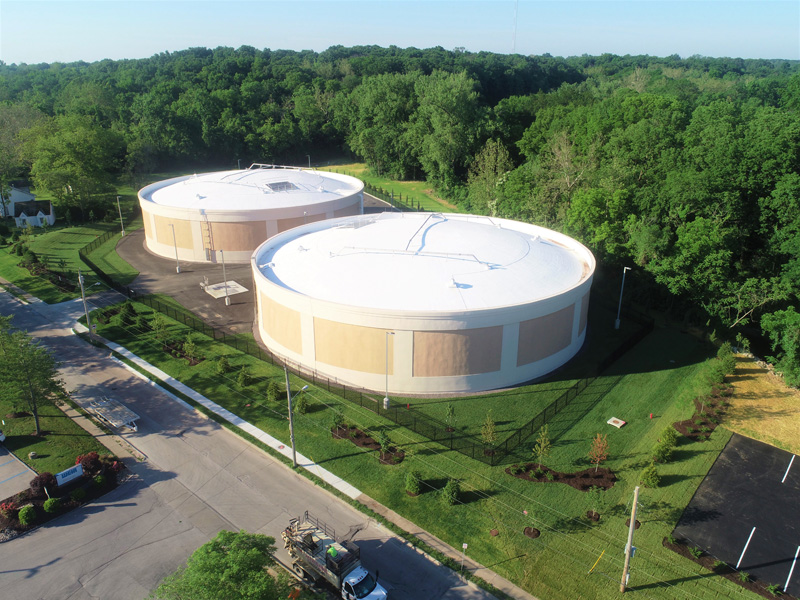
Gravois Trunk Sanitary Storage Facility
This project is a wet-weather sanitary storage facility that allows for the elimination of two (2) significant Constructed Sanitary Sewer Overflow (SSO) Outfalls into Gravois Creek. The Constructed SSO Outfalls are a source of wet-weather sewage into Gravois Creek during rainfall events and have to be removed. The storage facility consists of dual partially buried circular concrete storage tanks (8.0-MG total capacity), an influent pump station (54-MGD capacity), a service water cistern for tank and wet well wash-down, a robust diversion structure with internal weir walls, a dewatering control vault, an odor control system, a control building, consolidation sewers/force mains/dewatering lines/yard piping, and ancillary items such as plumbing, electrical duct banks, instrumentation, and SCADA. The storage facility allows for the elimination of the Constructed SSO Outfalls, alleviates sewage backups into basements, and alleviates overloading downstream sanitary sewers by temporarily pumping wet-weather sanitary flow into the storage tanks during rainfall events. By temporarily storing the wet-weather sanitary flow, the downstream sanitary sewers are not overloading during rainfall events. After rainfall events pass, the stored wet-weather sewage is released back into the downstream sanitary sewers when capacity is available.
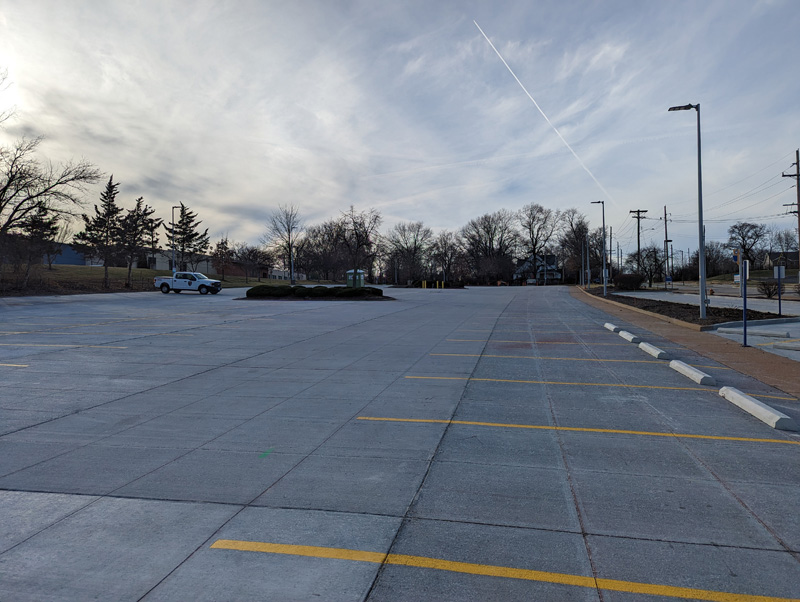
Bi-State Development Concrete Overlays
The existing asphalt parking lots at the 3 Metro Transit Centers of UMSL South, Rock Road and Wellston were in disrepair. The project included concrete overlaying pavement of the existing asphalt parking lots at these 3 Metro transit centers with a 4” thick macro fiber reinforced concrete. Part of the asphalt in UMSL South bus loop was damaged so much that it required removal of the failing asphalt and replacement with 8” full depth concrete pavement. Existing curb was either replaced or overlayed with concrete.
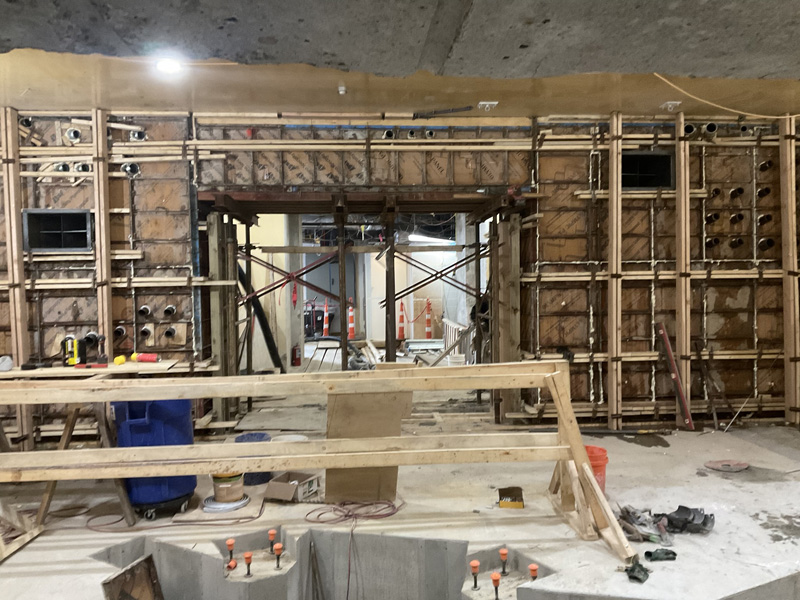
Curium Project Cyprus Bunker (2023 ACI Award Winner)
This project is a retrofit of the existing Curium bunker facility to accommodate removal of an existing cyclotron and installation of a new larger state-of-the-art cyclotron and corresponding equipment inside an existing building. The cyclotron equipment is used to produce short-lived radioactive components, which are then quickly transferred to medical facilities around the country, to be used for medical imaging procedures. Scope of work involved layout, forming, and pouring of the new reinforced bunker walls and cyclotron pit using low heat of hydration self-consolidating concrete (SCC) mix designed specifically for the project. The new concrete mix required special consideration for mass concrete, due to the new bunker walls being 5’-0” to 7’-0” thick, no access for consolidation equipment within the wall closure pours, and long pump line requirements.
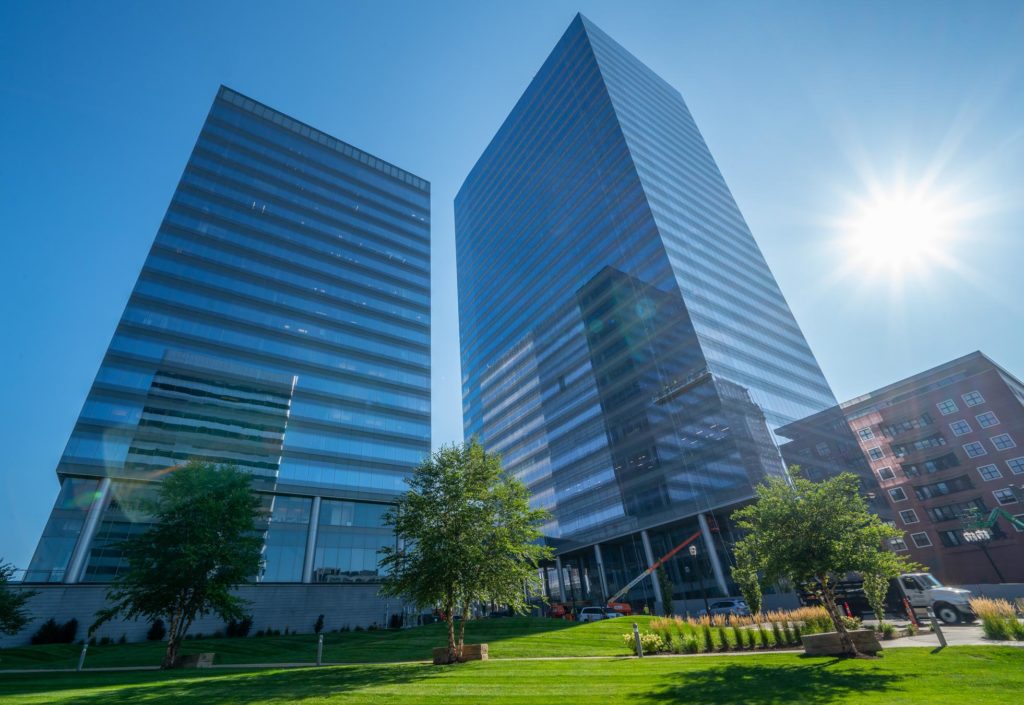
2019 – Centene Hanley Tower Core
The Centene Hanley Tower is a new 33 story office tower, expanding the Centene Corporation Headquarters in Downtown Clayton. Foundation construction began in May 2017 and the building was completed in August 2019. The tower is the first phase of the Centene Urban Campus expansion. Special quality components of this project included mass concrete, self-consolidating concrete, lightweight concrete, specialized concrete formwork, concrete maturity monitoring, and complex concrete pumping scenarios. The concrete suppliers on this job provided very high levels of quality control with zero out of spec low cylinder breaks on the project – a tremendous achievement given the over 30,000 cubic yards of concrete poured. This project will achieve LEED Gold with large contributions from recycled materials in concrete, reinforcing, and regional materials sourced within the concrete scope of work.
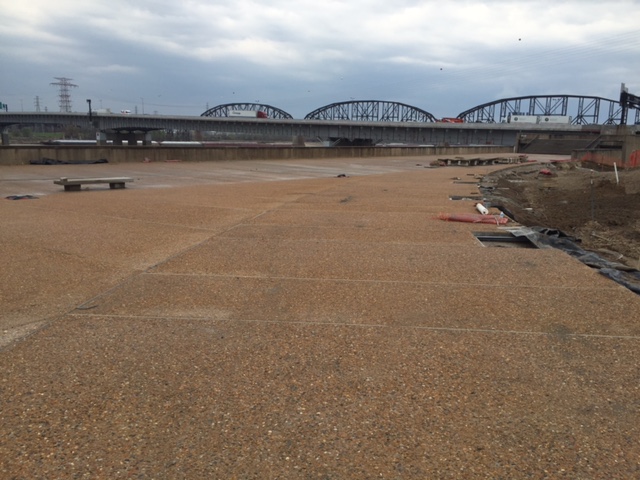
2016 – Jefferson National Expansion Memorial North Park Grounds
The Jefferson National Expansion Memorial North Park Grounds project consisted of over 300,000 square feet of various colored and exposed aggregate sidewalks. All aspects of this project are in accordance with ACI procedures and regulations. This project will help to encourage the use of more concrete in the future based on the quality of the finished product and the public location of the project.
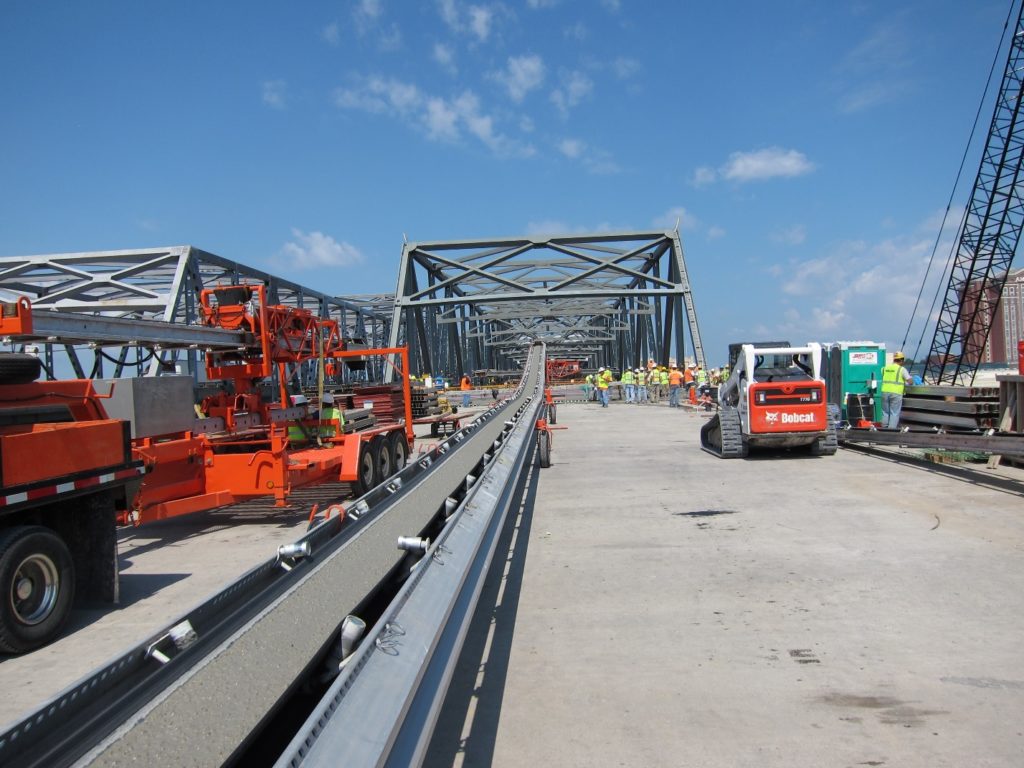
2014 – Blanchette Bridge
Built in the late 1950s, the 4,083 foot long west bound I-70 Blanchette Bridge crosses the Missouri River between St. Louis and St. Charles counties. The project scope consisted of the complete removal and replacement of the entire bridge driving surface, the existing center steel trusses, all the safety barrier walls, and the structural steel in the first nine spans on the St. Charles County side. On the St. Louis County side, the scope included converting three of the spans to roadway on embankment, repairing or replacement of existing concrete substructure units and painting all structural steel. Since the original structure was built with a lightweight concrete deck, and most of the original substructure was to remain in-place, the new bridge deck and barriers required the use of lightweight concrete. The existing concrete piers and columns allowed a significant amount of concrete to continue to be used, which translates into confidence that concrete was, and will continue to be, the right material for the job.
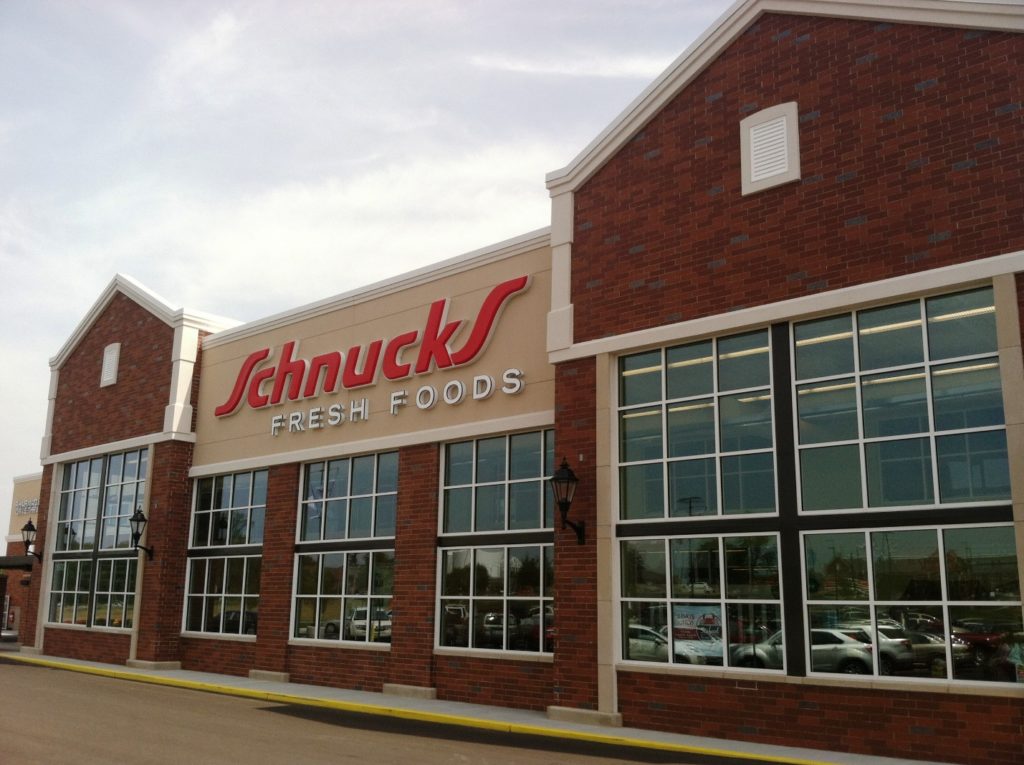
2014 – Schnucks University Commons
Situated adjacent to Lindenwood University, this new 71,000 sq. ft. grocery store was built to replace the company’s 33-year-old store located a mile away. One of the key requirements of this project was to match the exterior finish to those found on the nearby campus. This was achieved through multiple rounds of mockups, to find the optimal dosage of integral color and the level of sandblasting required for the tilt-up panels used for the exterior walls of the new retail center. By coloring the concrete to look like brick, the finished product shows the limitless use of concrete.
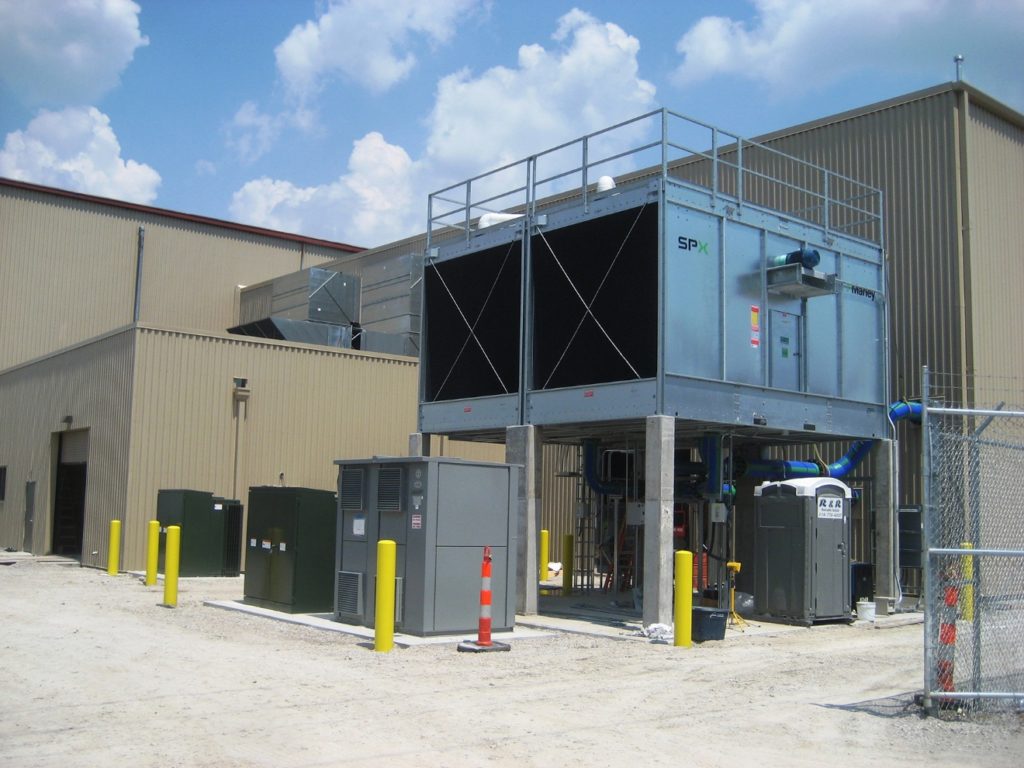
2013 – Mechanical Dynamics & Analysis High-Speed Balance Facility
Tarlton served as the general contractor for a capital project addition to the existing 170,000 sq. ft. turbine-generator repair and testing facility for Mechanical Dynamics & Analysis, one of the world’s largest turbine-generator repair and turbine engineering firms. Central to the project was the assembly and construction of a massive spin cell that provides MD&A with the in-house capability to perform high-speed testing and balancing of high-velocity turbines and generators. The complex construction of the spin cell, self-performed heavy concrete work, installation of an aluminum shielding system, machine bed system, and transporter rail and rail bridge all required unique and abundant use of concrete within a small site footprint and tight schedule.
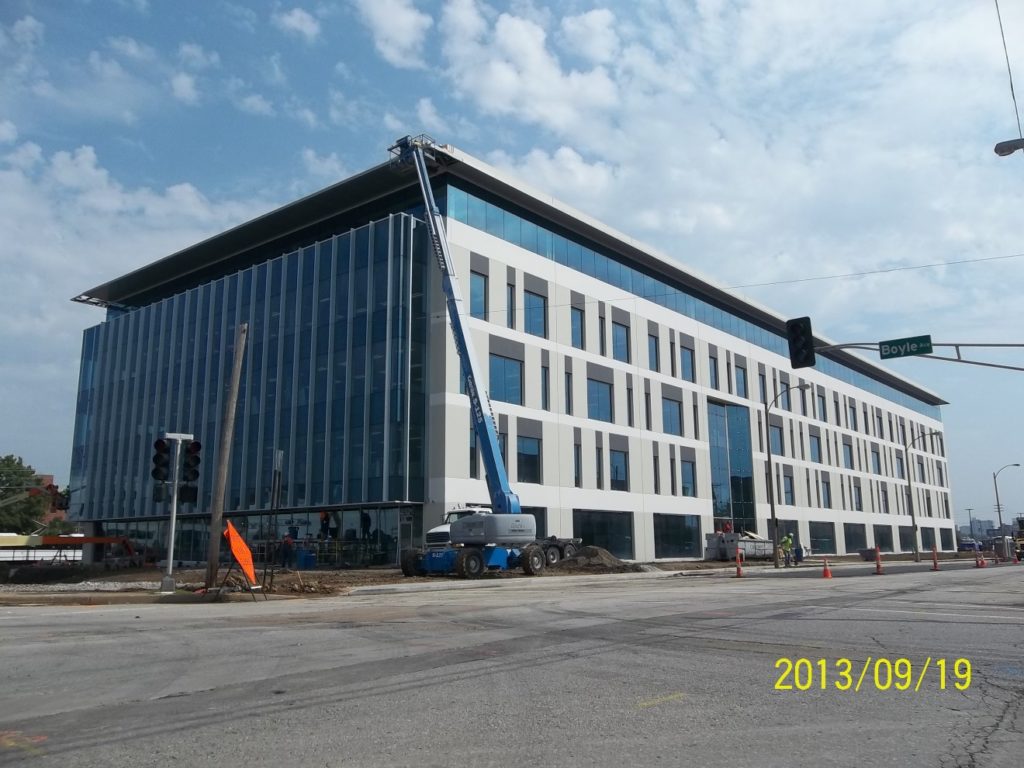
2013 – BJC Administrative Office Building
To construct this five story 215,000 square foot tilt up concrete project, Concrete Strategies elected to cast and erect the four stories of the building as one lift and then add the fifth story on as a spandrel panel after the structural steel was erected. Due to the size and weight of the four story panels, they brought in a 440 ton crawler crane to erect the panels for the outside of the building. The drilled piers, foundations, exterior walls, curbs and sidewalks were all constructed with concrete for this project.
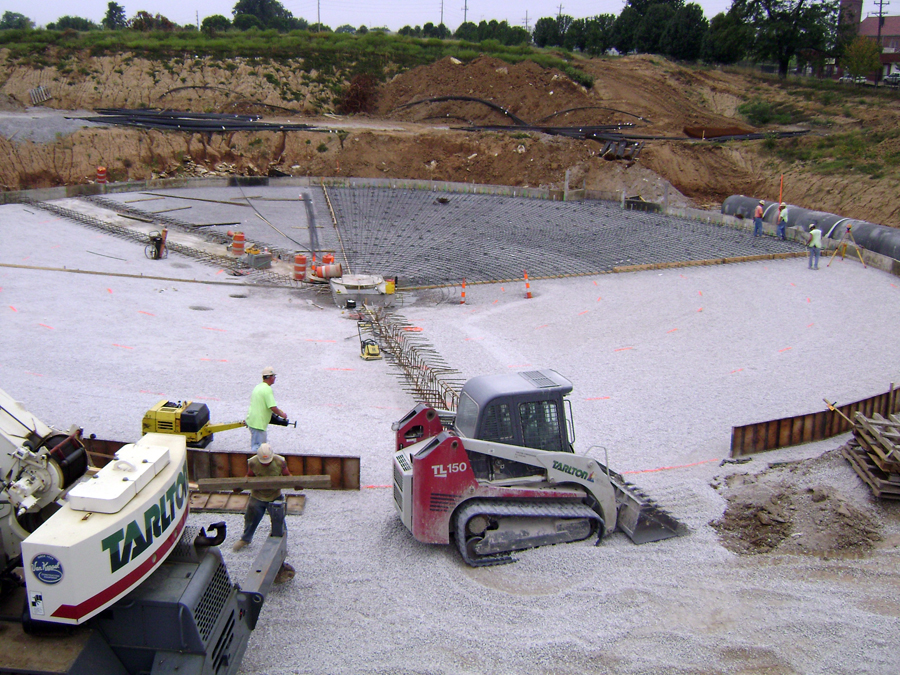
2011 – Lemay Wastewater Treatment Plant Wet Weather Expansion
The Metropolitan St. Louis Sewer District undertook a $95 million project at their Lemay Wastewater Treatment Plant to increase the district’s peak wet weather capacity and to enhance plant operations. The team held a pre-installation meeting to review contract documents and to define the roles and responsibilities of all of parties, and they completed a concrete placement checklist prior to each concrete pour. To allow for replacement of a major, existing pipe, the project team designed, constructed and installed a concrete structure to divert more than 200 million gallons per day of raw sewage around a portion of MSD’s 96-inch effluent pipe. Seven different concrete mix designs were used on the various complex, diverse structural applications on this project. This project required the placement of approximately 20,000 cubic yards of concrete in structures, streets and parking lots and more than 10,000 linear feet of concrete pipe.
2008 Holcim Ste. Genevieve Cement Plant
